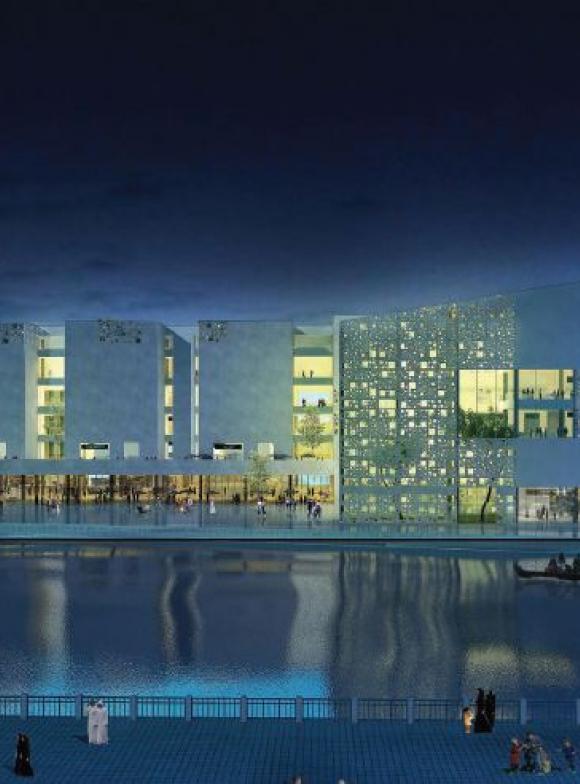COMMERCIAL
Skyline Commercial Projects
The commercial side in Skyline development, it includes two main buildings the skyline mall with 75,000 square meters, and the linear park with 125,000 square meters.
The scope was full MEP design for the electromechanical systems, the designs were in compliance with the local authorities requirements. The MEP services provided included the works for the indoor and outdoor areas, infra structure works were included to approach the outdoor shopping areas.
Dubai, UAE
Private
125,000 m2
2015




